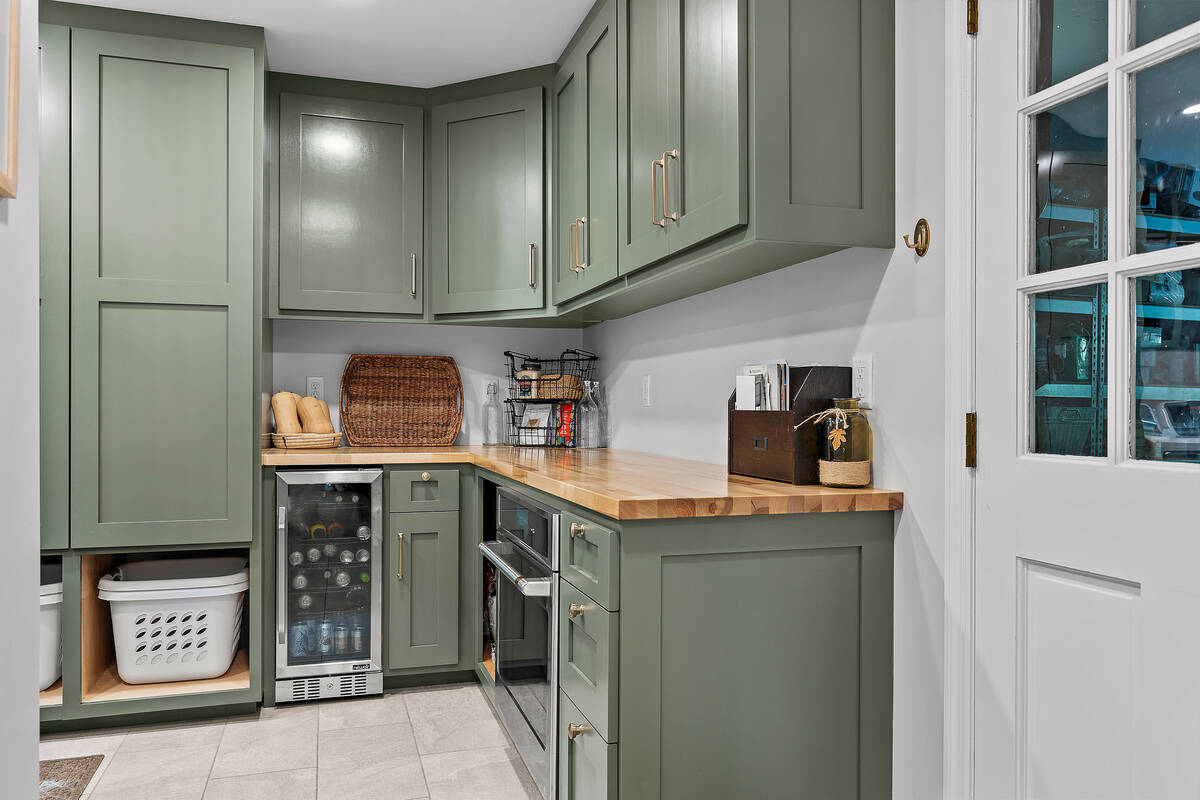Location: Signal Mountain
Scope: This renovation centered on reconfiguring two key areas of the home for multi-purpose use: laundry room and basement.
Special Details: The oversized laundry room was reimagined as a seamless extension of the kitchen—adding flow, utility, and a dedicated space for extra kitchen gadgets and appliances. The basement was renovated into a dynamic zone for learning, lounging, and living—equally equipped for homeschool mornings, weekend hangouts, and the occasional overnight guest.
Special features: Custom woodwork and new lighting plans throughout. The totality of the stairwell was redone: from treads and risers, to newel post and balustrade.
Photography: Creative Revolver
