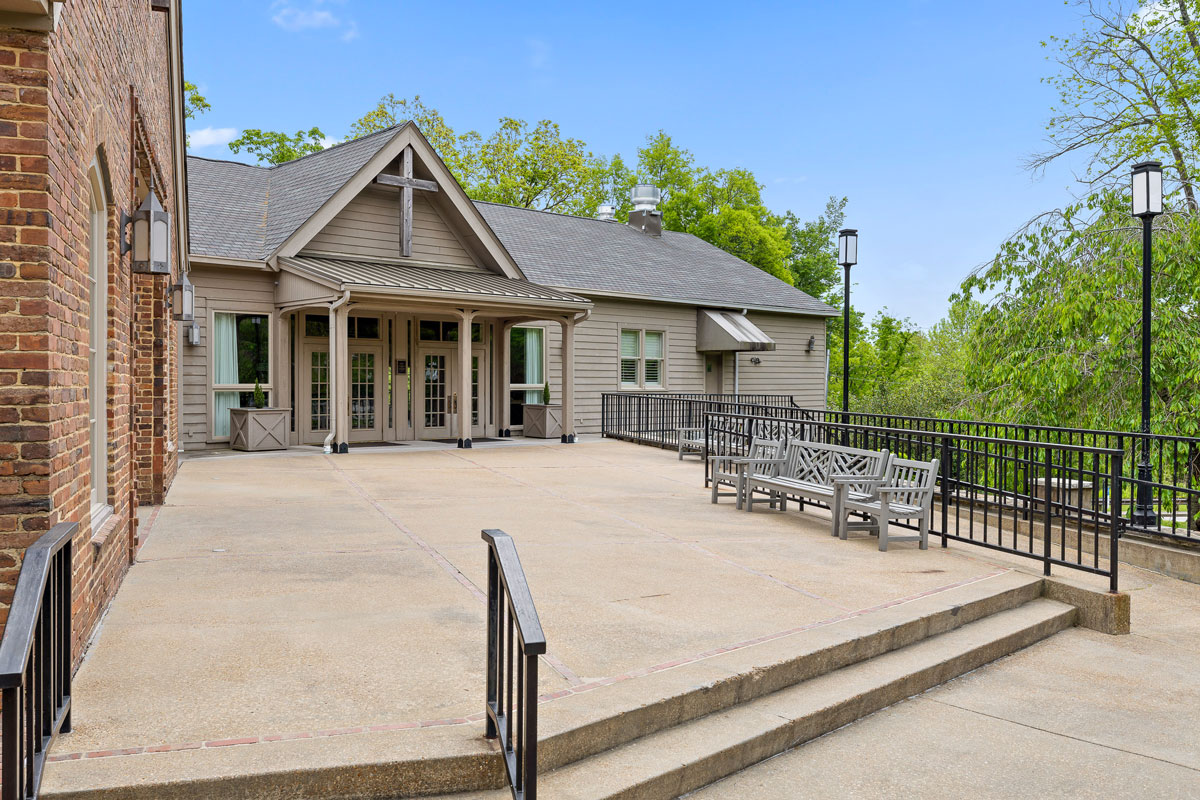Location: Lookout Mountain
Background: The Church of the Good Shepherd (CGS) experienced a layered and generations-old subterranean water problem. Bulk water intrusion through crawlspaces and slabs, in hallways and foundation walls, and across sidewalks and exterior masonry. Building and grounds damage across the church’s nearly three-acre campus had taken its toll.
Scope: New Blue construction spearheaded a combination of excellent architectural and landscape design, civil and structural engineering, and skilled subcontractors. This design-build team salvaged and invigorated the church’s foundation spaces through the introduction of new storm and drainage structures around church grounds, including upsized French drains and rain
leaders, large (sometimes decorative) storm inlets, and related structures and grading in pipe,
stone, and soil.
Challenges Solved: The subterranean water mitigation structures did their work below grade,
defending church foundations atop the shallow rock beds of Lookout Mountain. The subsequent
finish work atop these new storm and water mitigation structures provided opportunity to
beautify church grounds in areas of decorative concrete and finishing, mountain stone walls and
water tables, decorative wooden planters atop sloped flatwork, as well as a signature brick patio
and an adjacent labyrinth installation.
Unique Features: The labyrinth installation provides a religiously significant and meditative place of worship for parishioners in an area adjacent to the church’s historic memorial gardens (and our work space). This labyrinth became a symbol of the unique opportunity to beautify the church’s historic grounds atop a robust and updated storm and water mitigation system.
Design Team:
Bob Franklin, Franklin Architects
AD Engineering
BACE Structural
Craig Design Group
Photographer: Creative Revolver
