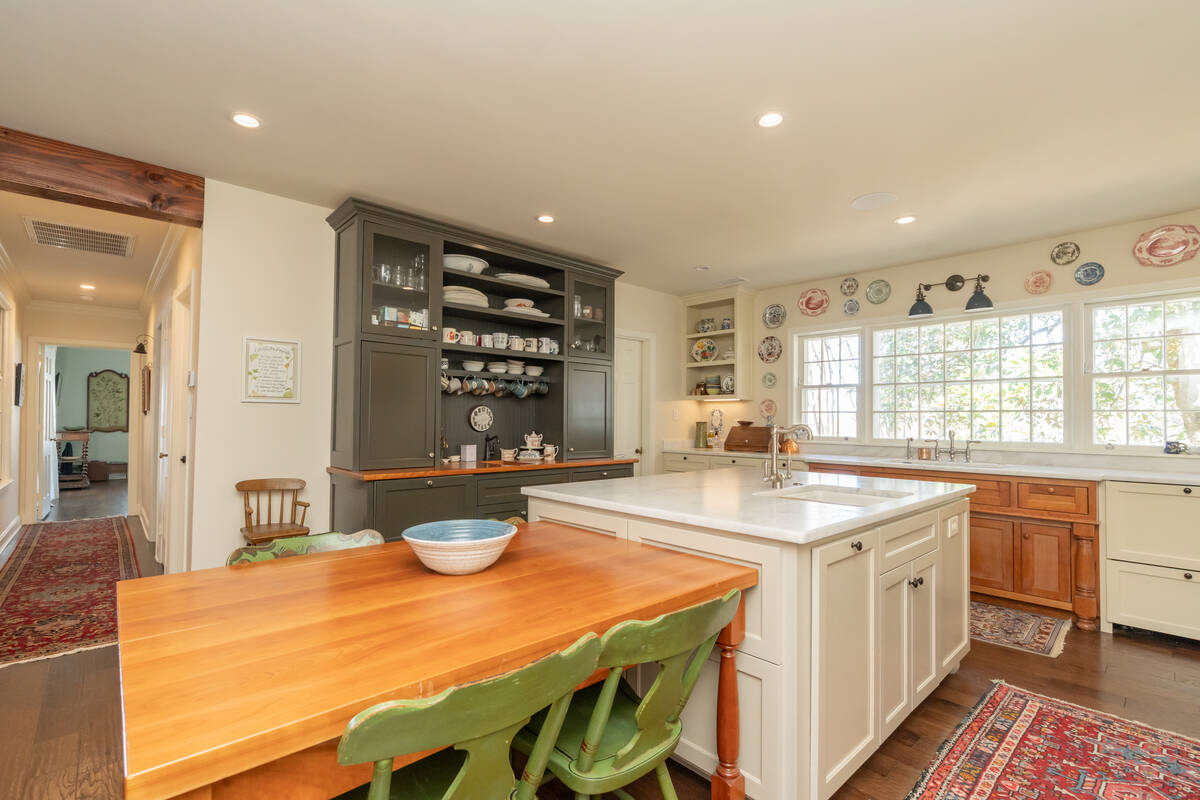Size: 6,363 square feet
Location: Lookout Mountain
Scope: A full home renovation completed in three phases, including transforming an unfinished basement into a fully appointed apartment.
Special details: The spacious patio invites gatherings with breathtaking views, featuring slate tile, a pine roof, Douglas Fir beams, and retractable screens that vanish when open
Skilled Techniques: From beams to bookcases, every detail in this home was custom. Douglas Fir set the tone, with our carpenters crafting sink cabinetry, walls of shelving, and even a charming “book nook” library.
Fun fact: Once featured on House Hunters, this home was passed over by buyers on the show. That turned out to be fortunate for its current owners, who saw its true potential.
Architect: Josh Cooper, JCC Design Studio
Photographer: Christian Stewart Photography
