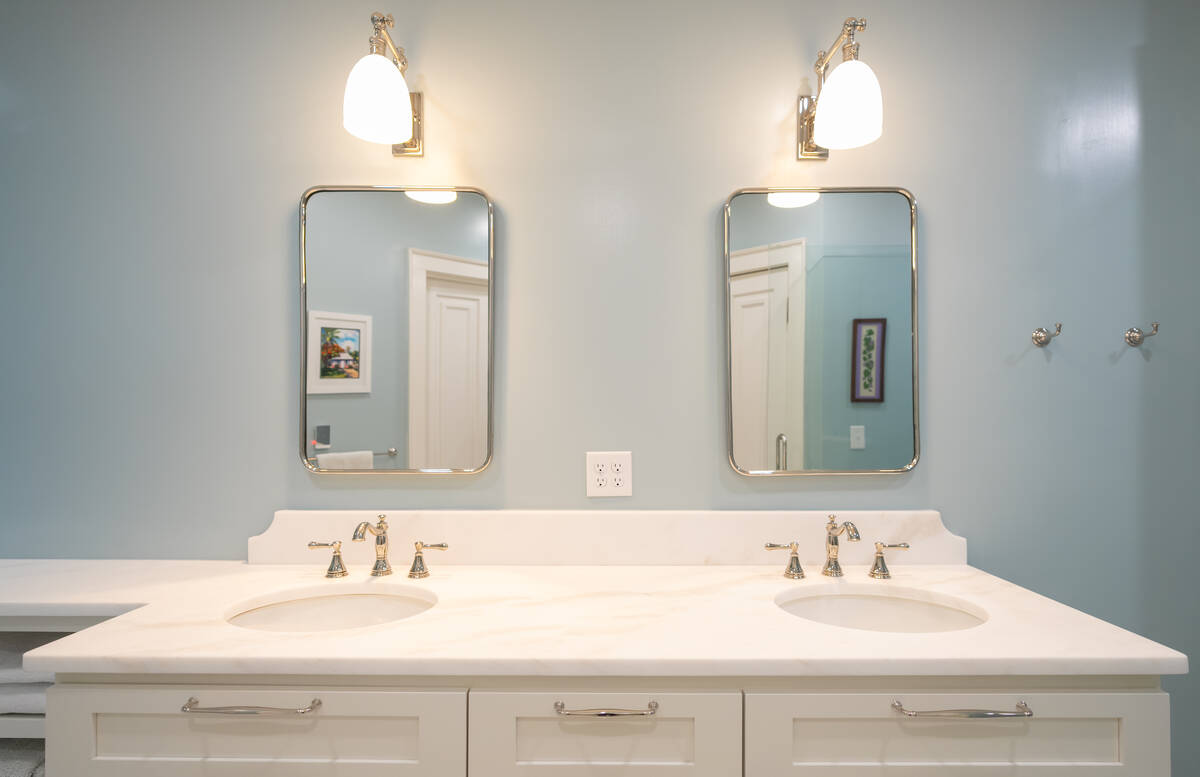Project: En Suite Serenity
Size: 200 square feet
Location: Downtown Chattanooga
Design: Wheeler Lewis
Scope: The existing primary bathroom felt cramped and outdated, lacking both space and serenity. The renovation aimed to expand the footprint and execute a design with calming finishes and a more open, spa-like layout.
Special Details: A window above the dual sinks was closed up to allow for properly placed mirrors. Our experienced in-house carpenters opened up the shower wall, to expand the footprint for the space. The shower header was brought out to provide better ventilation. Custom vanity was built, new countertops and heated floors were installed.
Photographer: Christian Stewart Photography
