Church of the Good Shepherd
Much loved by its congregants, the Church of the Good Shepherd on Lookout Mountain has seen many changes and additions since it was consecrated in 1946.
We began a years-in-the-making commercial renovation of the church’s worship spaces by updating the heating, air conditioning, and plumbing systems and incorporating subtle structural changes as needed to support those improvements. We repaired or replaced flooring, widened doorways, replaced aging trim, and added new energy-efficient lighting. Our carpenters carefully matched period details inside and out–building a new oak entry door for the nave (sanctuary), creating authentic-looking new windows for the narthex (foyer), and replacing worn outdoor elements with new cedar columns and arched corbels. We reconfigured bathrooms to make them wheelchair-accessible and updated them with elegant new finishes. In the end, the congregation has a home that is both functional and familiar.
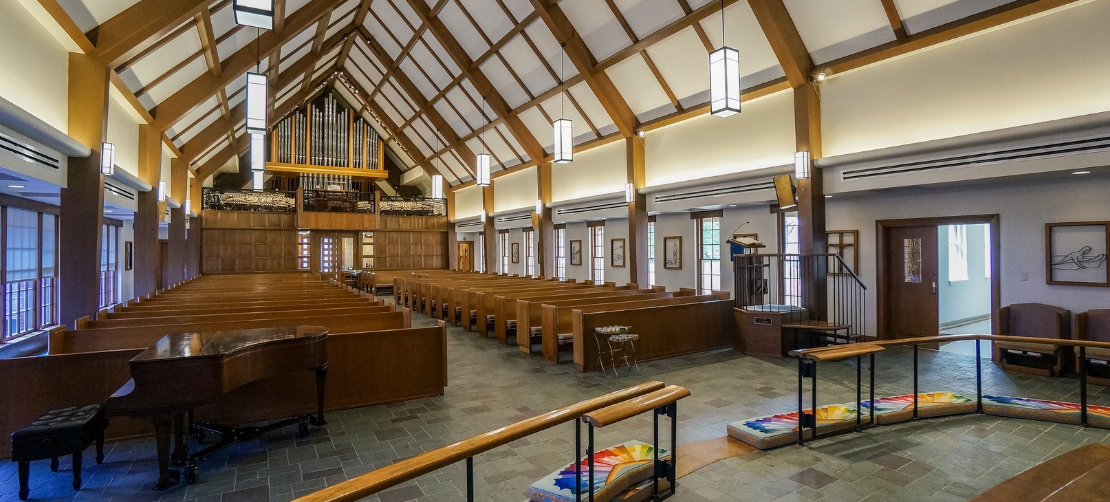
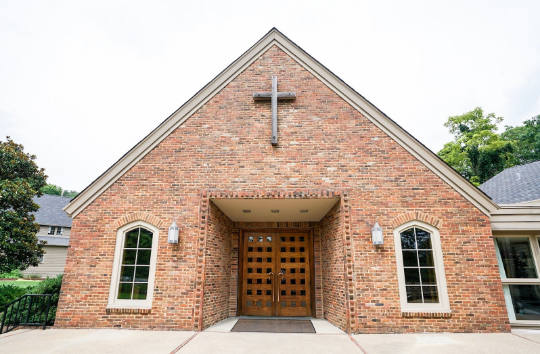
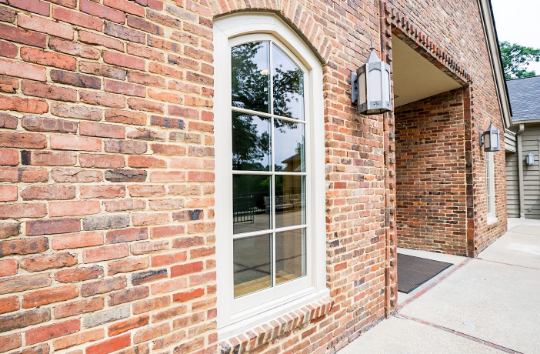
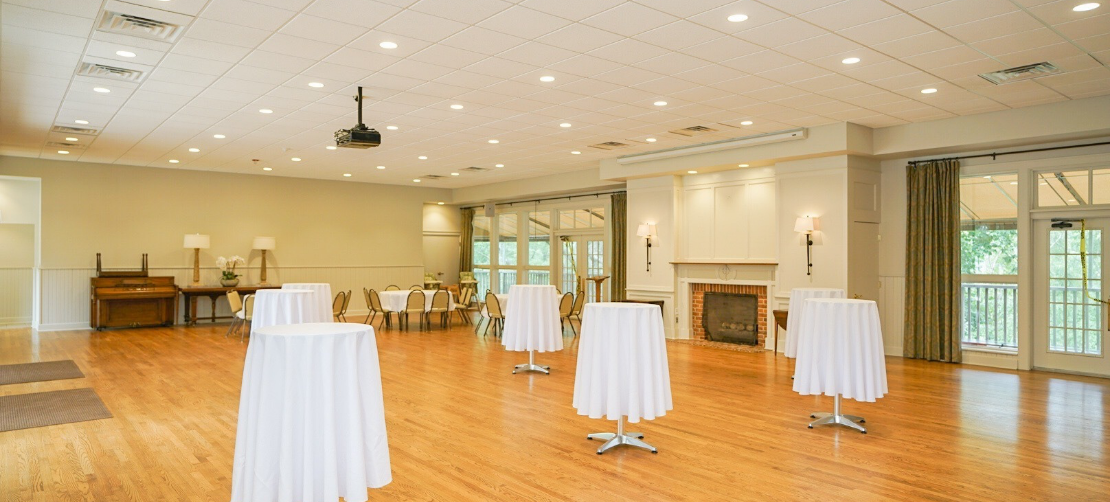
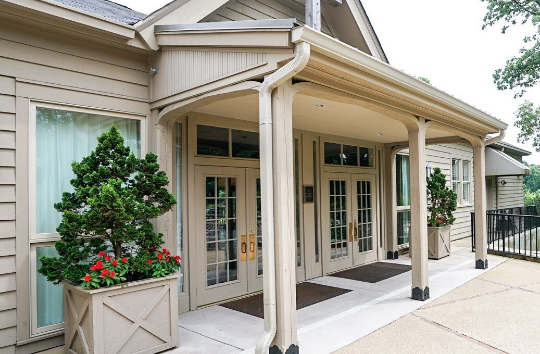
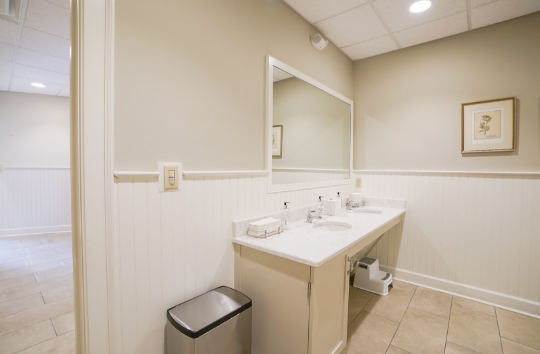
Project Highlights
Size: 10,000+ square feet
Scope: Update and renew the church’s sanctuary and fellowship hall, including mechanical and plumbing systems, trim and finishes, and LED lighting–while keeping the character of this historic church intact
Location: Lookout Mountain
Architect: Ann Aiken, AMA Architects
Feature: Custom oak entry doors
Skilled Techniques: Blending new details into the existing work, making sure the new brick and trim flow seamlessly into the old
Project Request
Epic builds begin with a conversation. In our experience, it only takes a few simple questions to really get one going.
