Brow View 2.0
In an extensive renovation to this brow home originally built in the 1950s, everything except two exterior walls was removed. The house was then rebuilt with an expanded footprint. On the exterior, high pitched gables, new dormers, a terra-cotta tiled roof, an arched entryway framed in limestone, and a copper-roofed large bay window steer the house toward old-world European style. Step through the custom front door and you’re welcomed with fine built-in custom cabinetry, arched doorways, a master bathroom with marble accents, a deep blue library, and a spacious new kitchen.
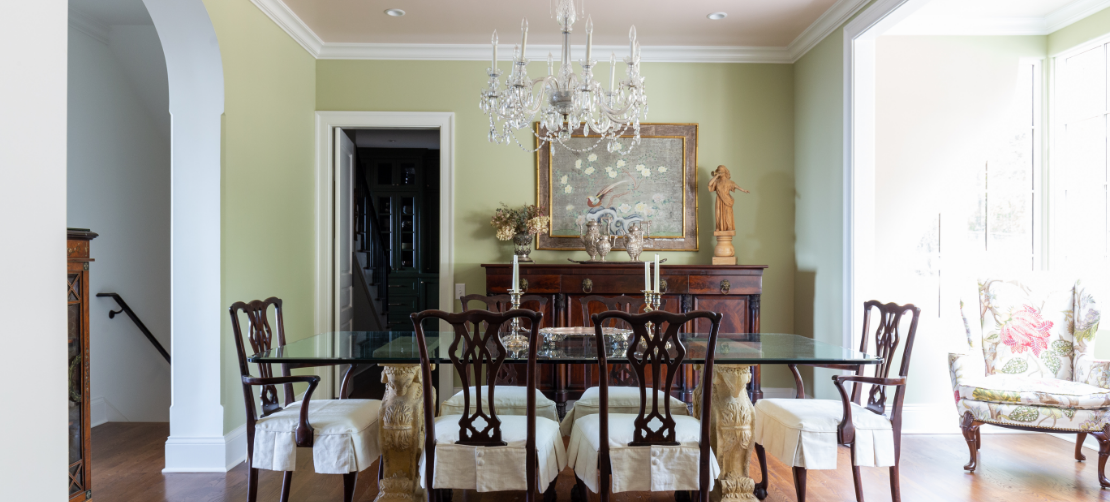
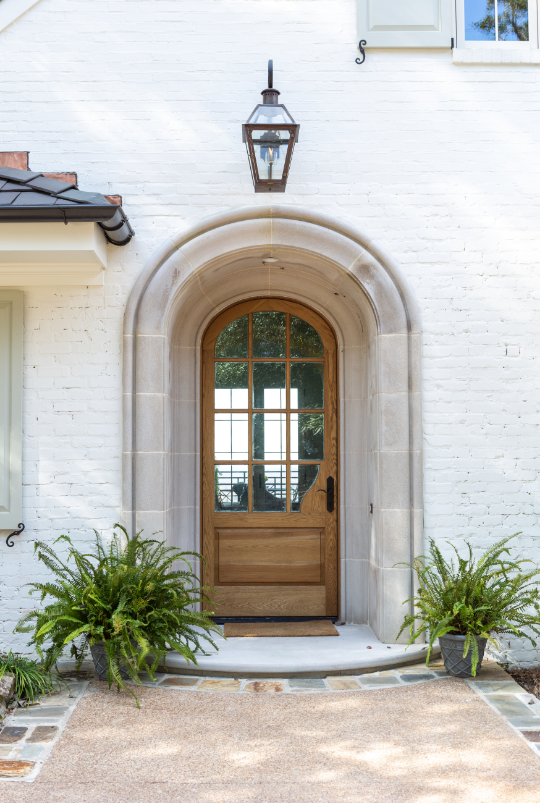
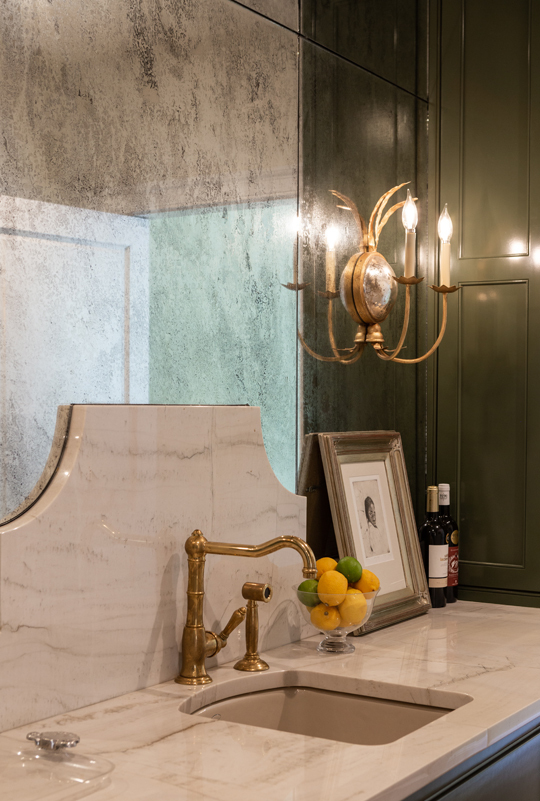

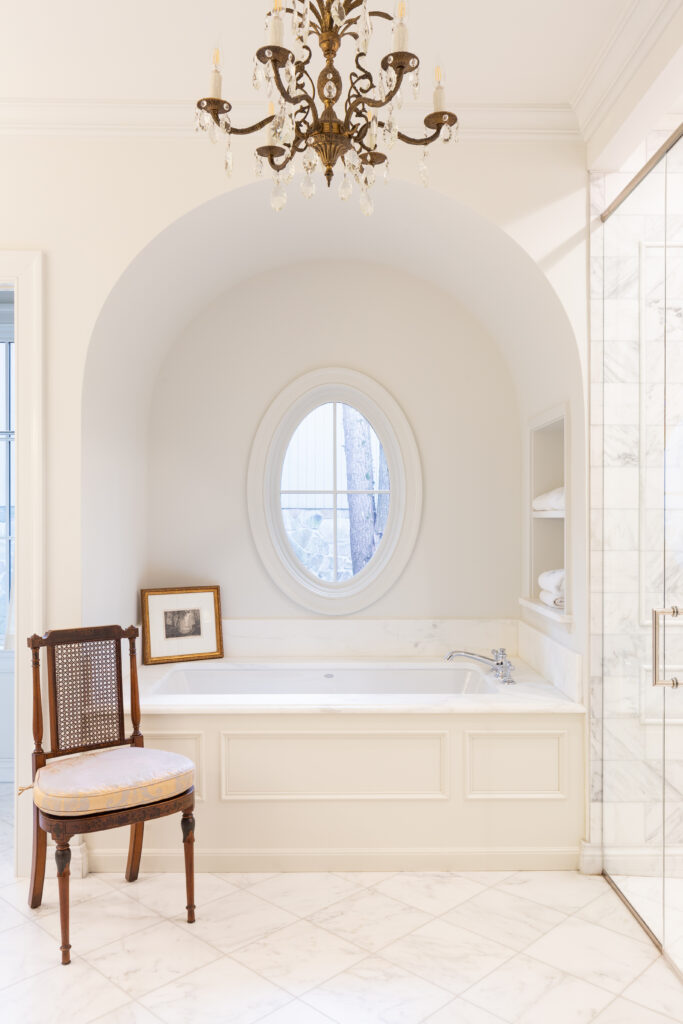
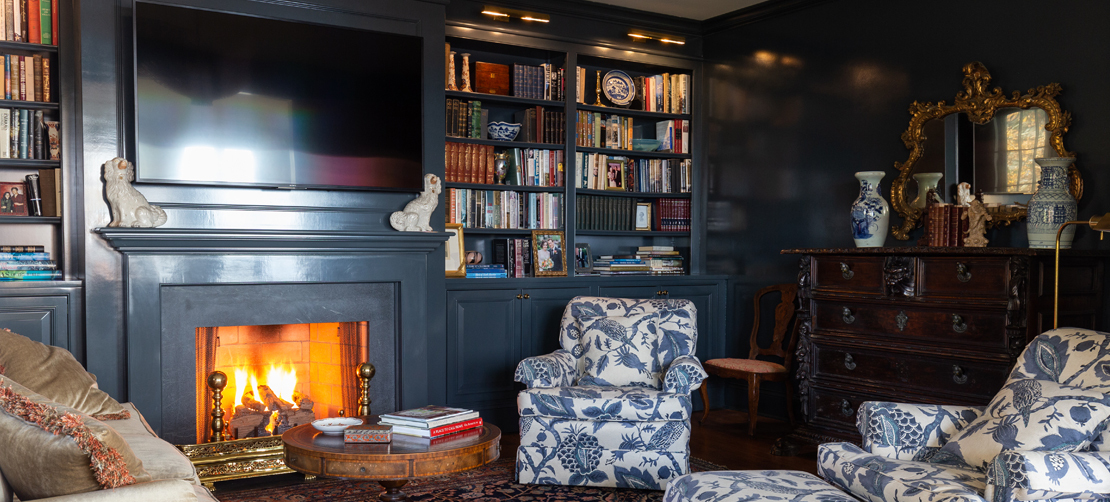
Project Highlights
Size: 6,500 square feet
Scope: Whole-house renovation and additions
Location: Lookout Mountain
Architect: JCC Design Studio
Skilled Techniques: Introduced in the front bay window, the ogee, or S-shaped, element is repeated throughout the home, including in the front door, arched internal doorways, and in the master bath’s marble bench. This elegant detail had to be reproduced perfectly regardless of a variety of materials or scale.
Project Request
Epic builds begin with a conversation. In our experience, it only takes a few simple questions to really get one going.
