Centenarian Makeover
This commanding house was built in 1915. She could give a masterclass in aging in place. But it was time to update a few things. Mechanical, electrical, and plumbing systems were entirely updated, and asbestos and lead-based materials removed. A large second-floor ballroom was given a new lease on life as a spacious master suite.
Downstairs, we installed a bright kitchen and adjoining butler’s pantry. New trim was crafted to flawlessly match all existing woodwork throughout the house. Custom bookshelves built in the library add needed storage while all of the bathrooms were reworked with new tile, flooring, cabinets, and fixtures.
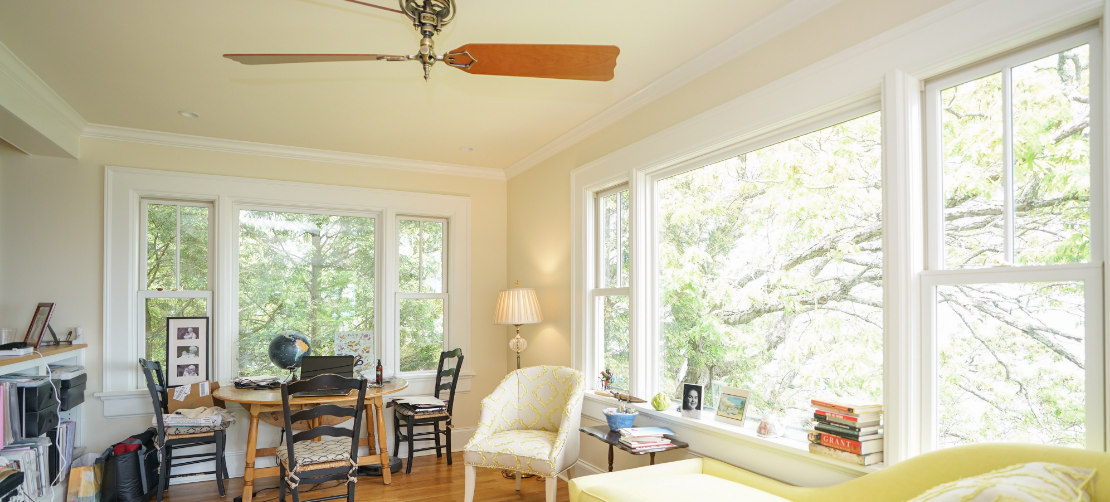
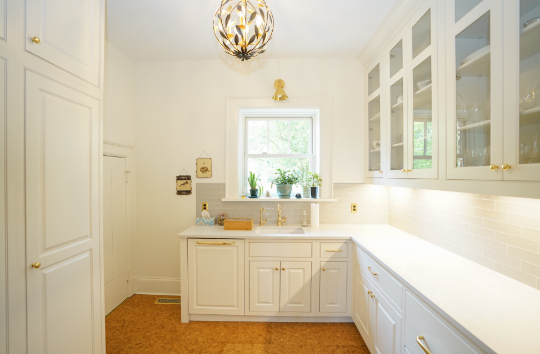
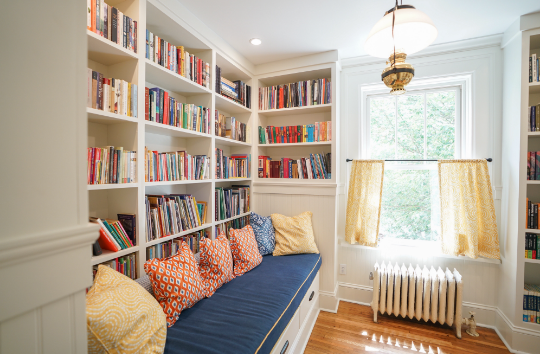
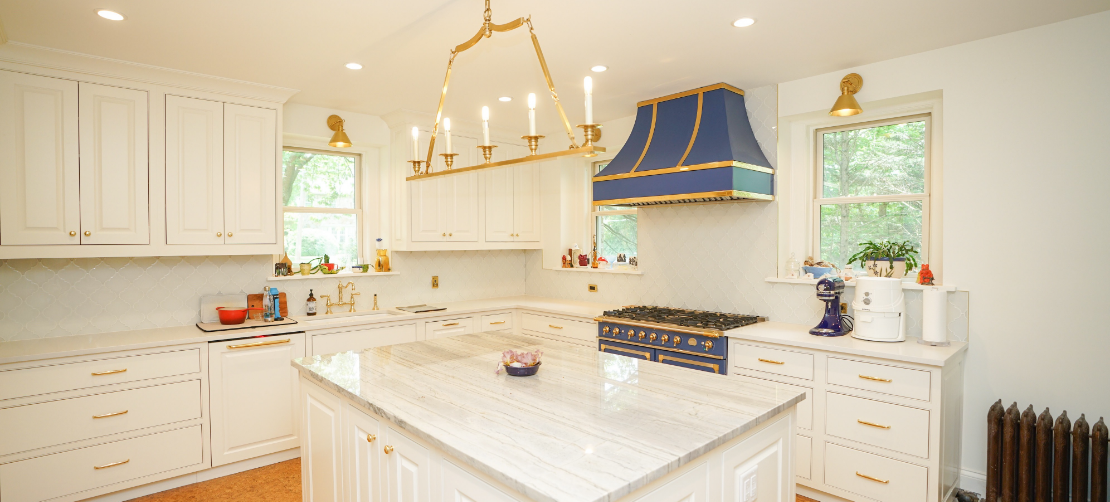
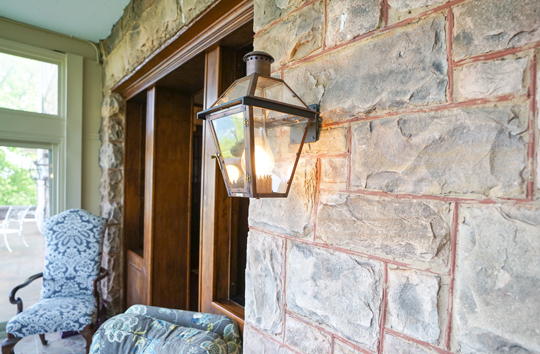
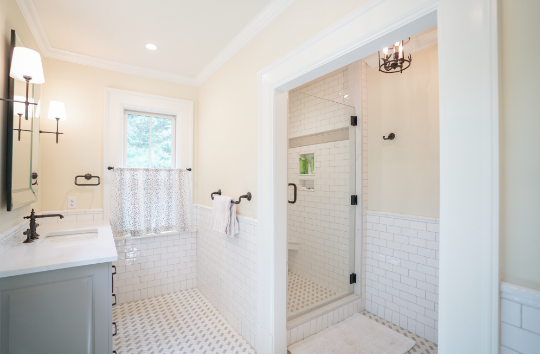
Project Highlights
Size: 5,000 sq ft. +
Scope: Complete updating of expansive mountain home.
Location: Lookout Mountain
Architect: Ann Aiken of AMA Architects
Special Challenges: This home was built to last, with exterior walls of stone and masonry, and 12-inch concrete floors. Which made getting modern updates for plumbing, HVAC, and electrical systems more challenging than usual. The solution: lots of careful concrete coring and drilling.
Project Request
Epic builds begin with a conversation. In our experience, it only takes a few simple questions to really get one going.
